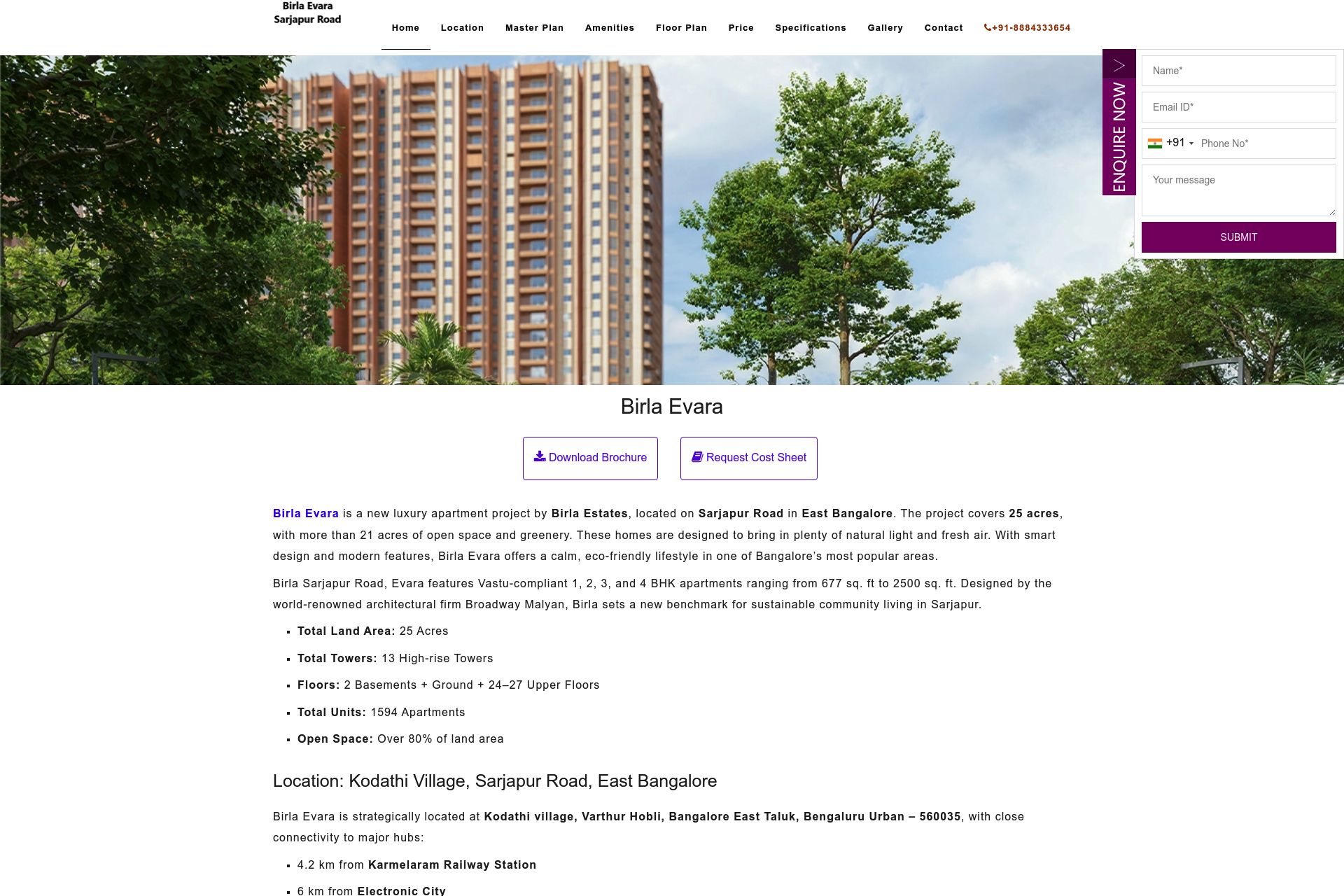Acerca de birlasarjapur

Birla Sarjapur, located on Sarjapur Road in East Bangalore, is a residential project by Birla Estates, offering premium 1, 2, 3, and 4 BHK apartments. This development spans 25 acres, with over 80% of the land dedicated to open spaces and greenery. Designed by Broadway Malyan, Birla Evara aims to set a new standard for sustainable community living in Sarjapur. The project includes 13 high-rise towers, comprising 1594 apartments, with unit sizes ranging from 677 sq. ft to 2500 sq. ft. Birla Sarjapur is designed to provide residents with ample natural light and fresh air, promoting a calm and eco-friendly lifestyle. The location is strategically advantageous, offering close connectivity to major IT hubs and essential amenities.
The location of Birla Evara at Kodathi village, Varthur Hobli, places it within easy reach of key areas such as Electronic City, Outer Ring Road, and RGA Tech Park. Its proximity to Karmelaram Railway Station and major roads like NH 44, Sarjapur Main Road, and Hosa Road enhances its connectivity. The upcoming Namma Metro Phase 3A, with the Hebbal–Sarjapur Red Line, will further improve accessibility via the Ibbalur and Agara metro stations. Sarjapur Road is a rapidly growing locality with well-developed social infrastructure, making it an ideal residential location. The area boasts good road connectivity to major IT clusters, reducing commute times for working professionals.
Birla Evara offers over 50 luxurious amenities, including two clubhouses, South Club and North Club, designed to enhance the lives of its residents. These amenities cater to various needs, including community amenities like a clubhouse, outdoor courts, squash court, spa, snooker, and a multipurpose hall. For health and fitness, there is a gymnasium, swimming pool, and jogging track. Lifestyle amenities include a billiards and games room, table tennis, party area, landscaped gardens, a kids' play area, and even urban farming. The project also features a unique Birla Mandir, a white marble temple dedicated to Devi Lakshmi & Bhagwan Vishnu, adding a cultural touch to the community.
The master plan of Birla Evara is meticulously designed to maximize comfort and convenience for residents. With 80% of the area dedicated to open spaces, the development includes features like an entrance plaza, clubhouse, visitor parking, jogging track, pet park, and outdoor gymnasium. The clubhouse offers a range of facilities, including a multipurpose hall, salon, learning center, AV room, creche, co-working spaces, café, musical room, guest room, hobby room, and a gym with a swimming pool. Apartment specifications include RCC structures, vitrified tiles, modular switches, and anti-skid flooring. Prices for apartments range from ₹71 lakhs for a 1 BHK to ₹2.93 crores for a 4 BHK, offering a range of options to suit different budgets.